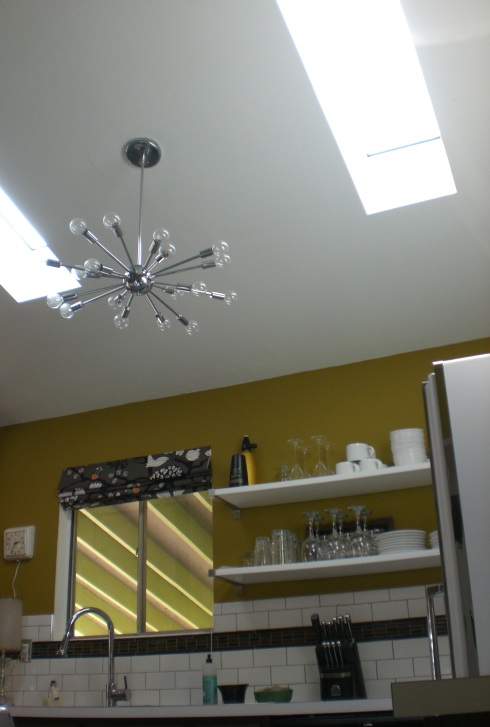I am finally back with the completed kitchen pictures. We are about 97% finished with this project now, so I figured that was good enough. I tried to not get any shots of “unfinished business.” I am pretty thrilled considering we did everything – top to bottom – for under $3000. Here is the view looking in from the dining room:
Just like in the bathroom, we did a mix of midcentury and modern. Hoosier Homes originally just had a single doorway between the kitchen and dining room. Ours had been cut out a bit already by a previous owner to make the opening bigger. We took it one step further and cut it all the way up to the ceiling and brought the half-wall down to the width of the base cabinets. We really like how it opens everything up and makes it feel much bigger.
We moved the sink from where the refrigerator is now to under the window. We have plans to do some kind of decorative divider from the ceiling on down to the half wall.
The sink and open shelving are from Ikea. We purchased the faucet and the drawer pulls online.
We added the “window” cut-out to the right of the upper cabinet in this picture. We had seen this done in other Hoosier Homes and really liked how it opened up the hallway. Do you like our vintage stove and refrigerator?
There’s one of the lamps that I rewired along with the pictures that I did a post on a while back.
Tile! We got an AMAZING deal on all of this glass tile from an outlet store up in Skokie, IL. The original exhaust fan (with swanky chrome cover) still works like a dream. I did all of the tile work myself, thank you very much.
This view is from the hallway. Flooring is from Ikea. It is laminate, but has a terrazzo-esque look. I have a thing for terrazzo floors.
After seeing how much light the skylight in our bathroom brought in, we knew that we wouldn’t be happy without skylights in the kitchen. Now we never have to turn on the lights during the day in the kitchen – even on rainy, cloudy days.
We have our fair share of stories to tell on this project, so I will be back very soon (I promise!) with more posts on all of the little details and adventures involved in our kitchen renovation.









Love it love it LOVE it! Amazing work Brooke, makes me wish I would have bought the Hoosier home I had my eye on last year, instead i bought a 1937 Tudor Revivial, which I love, but still have a big place in my heart for the Hoosiers!
Your Tudor is still pretty darn cool. It has a lot of character.
I want to redo my kitchen and make it COOL like yours. What a fantastic job you both did!
Lucky for you, I offer free design advice for family!
Looks absolutely amazing. The perfect blend of modern and retro. Great job!
This is almost unbelievable that you did this for 3 grand. My jaw dropped! Love it all. The colors are great and that glass tile work is so fine! I love doing tile… it’s instant renovation satisfaction. Of all the amazing stuff in this kitchen I have to ask… did you make the window shade? The fabric is perfect for the room. Where did you ever find that? Enjoyed looking through your blog. Congrats on the finished space.
Believe it or not, I found the fabric AFTER everything was done at Ikea. The colors were so perfect that I could not pass it up. I am preparing a post on how I made the shade. Look for that soon!
I was delighted to see this update on your posting… you have created an amazing space there for you and your family. It was one of some great conversations this evening at an opening for a new law office there at 607 south lake… her name is Renee M. Babcoke, she seems really cool (her boy friend has amazing tattoos:) I was able to sell a fourth work of art tonight out of our little “hall gallery” there on lake street:) I don’t know if you like tiki style but I’d love to see one of my little paintings gracing the walls of your amazing home I be at our studio (www.millerbeachink.com) on Sunday (FYI) working with a father / daughter duo if you’d like to stop bye you are very well… maybe you can take home a vontiki?
eric dean spruth ma, atr
http://www.sacredtransformaitons.org